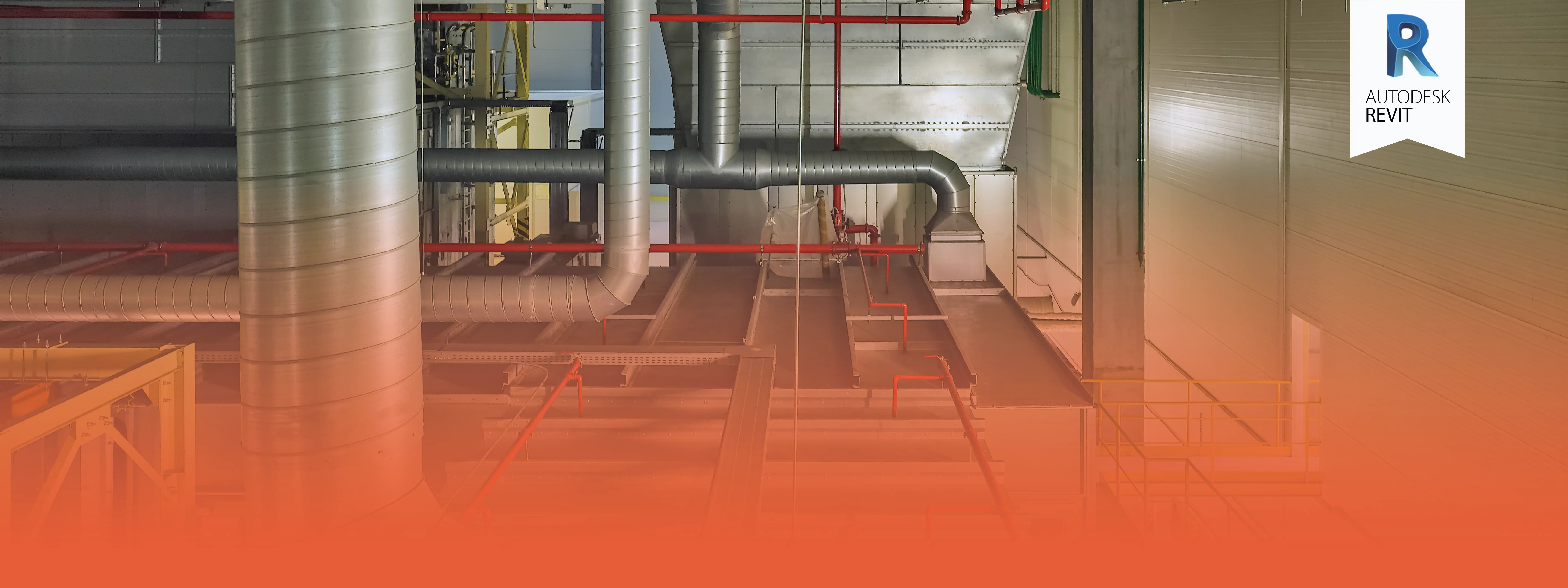Admissions open for classroom and online training. ENROLL NOW.

Building Information Modeling using Autodesk Revit MEP Training:(Autodesk Authorised Certification Course)
IFS Academy is Autodesk Authorised Training & Certification Center in Pune offering Autodesk Authorised Training Programs / Courses / Classes on BIM (Building Information Modeling) using Autodesk Revit MEP.
Building Information Modeling using Autodesk Revit MEP: For Mechanical, Electrical, and Plumbing Engineers
The course teaches you the basics of using Revit to design mechanical, electrical, and plumbing systems. This course is designed for the absolute beginner, meaning no previous Revit MEP experience is necessary.
You will start with a tour of the REVIT MEP user interface, including how to customize the interface and use keyboard shortcuts. You will then learn how to use the basic creation and editing tools, such as copy and paste, rotate, mirror, and extend and trim. We will show you how to start a new MEP project, explaining the various views, spaces, and zones you will be working with.
Have Any Doubts About the Course? Talk With Our Career Counselor.
This video tutorial also covers topics including building performance analysis, HVAC, hydronic piping systems, and plumbing and fire protection systems. You will also learn about electrical systems and electrical panel schedules. Finally, you will learn about documentation, how to set up and use work sharing, and how to present your finished projects.
Once you have completed this computer based training course, you will have developed the knowledge and skills necessary to be able to create your own projects in Revit MEP. Working files are included, allowing you to follow along with the author throughout the lessons.
At the end of the course, each participant shall receive Autodesk Certificate of Completion and is eligible for appearing Autodesk Certification Exams (ACU / ACP) conducted by Certiport.
Autodesk Revit:
Built for Building Information Modeling
Revit® BIM software includes features for architectural design, MEP and structural engineering, and construction. Revit supports a multidiscipline, collaborative design process. It is building information modelling software for architects, landscape architects, structural engineers, MEP engineers, designers and contractors developed by Autodesk.
Autodesk Revit MEP: Autodesk® Revit® MEP software is the building information modelling (BIM) solution for mechanical, electrical, and plumbing (MEP) engineers, providing purpose-built tools for building systems design and analysis.
At an Autodesk Authorized Training Center, you can:
-
Learn from highly qualified instructors at superior facilities
-
Develop your skills with sample projects and exercises that emphasize real-world applications
-
Choose a class at the most appropriate skill level to meet your needs
-
Meet at a time convenient for you, or sign up for the custom, on-site training
-
Earn a valuable certificate of completion that’s recognized in your profession
-
Validate your product knowledge by getting Autodesk Certified when you take a certification exam at a participating ATC test delivery facility
Download the Syllabus To View the Whole Course Outline and Learning Objectives.
Stand out with an Autodesk Certification:
-
Earn an industry-recognized credential that helps prove your skill level and can get you hired.
-
Accelerate your professional development and help enhance your credibility and career success.
-
Validate your skills and join an elite team of Autodesk Certified professionals.
-
Display your Autodesk Certified certificate, use the Autodesk Certified logo, highlight your achievement and get noticed by listing your name in the Autodesk Certified Professionals database
Students shall be using Autodesk official course curriculums and Training Guides so that they can crack the Autodesk Certification exams and these curriculums and guides are prepared on the current and latest release of Autodesk Products.
Benefits of Certification:
-
Help to gain Industry Recognition for your skillset
-
Improve your performance and add value to your company
-
Gain Confidence and Peer Recognition
-
Earn a Portable Credential to help job retention and mobility
-
Align with an industry leader
-
Get an electronic certificate suitable for printing and framing
-
Get a certification logo for use on business cards, resumes, and letterhead, identifying you as Autodesk Certified.
- Become part of an elite team of professionals
Salient Features:
-
Autodesk Authorised Training Center
-
Autodesk Authorised Certificate
-
ACU / ACP Examinations
-
Course curriculum designed in line with the expectations of industries
-
Exposure to live projects
-
Experience and Certified Faculty
-
Engineering Fundamentals Training
-
Seminars and Visiting Lectures from Industry Experts
Course Certification: Autodesk Authorised Certification of Completion
Register Now & Get Discount. Only Limited Seats Available. Grab The Offer Now.
Course Eligibility:
-
Degree / Diploma in Civil Engineering
-
ITI Civil Draftsman
-
Faculty / Working Professionals
Courses Offered
| Sr. No. | Course Title | Duration (Hrs.) | Syllabus |
|---|---|---|---|
| 1 | Building Information Modeling (BIM) using Autodesk Revit MEP | 80 | Download |
-
The course fee is nonrefundable.
-
Fees can be paid in Cash / Cheque / DD. Cheque & DD should be drawn in favour of IFS Academy payable at Pune.
You can also pay the fees online:
Account: IFS Academy
Bank and Branch: Axis Bank Ltd., Kothrud Branch, Pune-411038
Account Number: 104010200009058
Account Type: Current
Branch Code: 000104
IFSC Code: UTIB0000104
RTGS Code: Same as above
MICR Code: 411211004
Note: After a successful transaction, you are requested to send the following details to training@ifsacademy.org
Name of the Student:
Course Title:
Amount (Rs./-):
Transaction ID:



